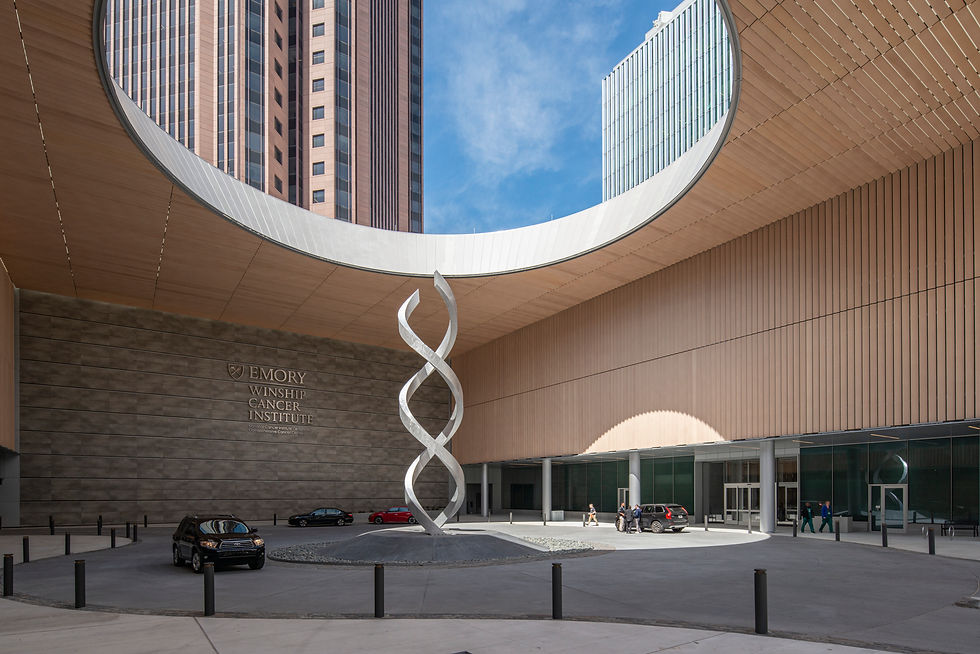
ABOUT
Hi, my name is Shuang Pajak. I'm a healthcare focused architectural designer based in New York.
Graduated of Harvard Graduate School of Design and Tsinghua University, I has worked at Skidmore Owings & Merrill, Laguarda Low Architects, and Perkins Eastman Architects for a total of over 12 years. My experience covers healthcare, mixed-use, commercial, residential, cultural architectures and urban design.
For the last few years I have finished several different types of hospital / medical center projects ranging from small scope renovations to hospital complex, to large medical center campus. Carrying a background with urban design, commercial and mixed-use projects, my approach to the healthcare design industry lays on blending traditional hospital paradigm with the public realm. I see myself more than just a healthcare planner - I want to reinvent healthcare. With a deep passionate about the evolving innovations in the healthcare industry and are committed to pushing the boundaries of design and patient care, I think the hospital architecture must function as a complete destination and as a complementary piece of it's broader development. It must convey care, comfort, and hospitality and in turn draw of a more vibrant, community-centered campus for the public. As one of the main designers for the healthcare projects, you can see how I take the interest of society and public democracy as principles and informed by a contemporary sensibility that emphasizes context and minimalism aesthetics in the design.
As the core member and a leading role in SOM's healthcare team, I have leaded the innovation and development of prototypes in healthcare design. With my wide range of experience and excellence from master planning to architectural design, interior design and documentation, I wish to keep promoting the future of healthcare design through my practice and contribute myself to the developing landscape of healthcare and wellness.

EXPERIENCE
Skidmore, Owings & Merrill LLP. / Associate
07/2013-06/2017, 06/2020 - PRESENT, NEW YORK
HEALTHCARE
ROPER HOSPITAL MEDICAL CENTER RELOCATION & MASTER PLAN
Master Plan - Construction Documentation
WINSHIP CANCER INSTITUTE AT EMORY MIDTOWN
Master Plan - Construction Documentation
MOUNT SINAI ISRAEL CAMPUS TRANSFORMATION
Master Plan - Construction Documentation
SSMC CAMPUS CONCEPT MASTER PLAN
Concept Design
HENNEPIN HEALTHCARE COMPREHENSIVE CAMPUS DEVELOPMENT PLAN
Master Plan
CAIRO NATIONAL CANCER CENTER
Master Plan - Schematic Design
ALMATY INTERNATIONAL MEDICAL CENTER
Concept Design
SEHA’S SHEIKA KHALIFA MEDICAL CITY
Concept Design - Schematic Design
SCIENCE + TECHNOLOGY
UCONN INNOVATION RESEARCH BUILDING
Schematic Design - Construction Documentation
WEILL CORNELL RESEARCH CENTER RENOVATION
Concept Design
DGS STATE LABORATORY
Competition
COMMERCIAL / RESIDENTIAL / CULTURAL / OTHERS
MANHATTAN WEST NORTH TOWER
Design Development
FIFTH AVENUE CHASE TOWER
Competition
BROOKLYN HEIGHT RESIDENTIAL TOWER DEVELOPMENT
Competition
MOYNIHAN STATION AMTRAK EXPANSION
Construction Documentation - Construction Administration
LACMA PERMANENT COLLECTION BUILDING
Construction Documentation
WALDORF ASTORIA NEW YORK
Schematic Design - Construction Documentation
Perkins Eastman Architects / Associate
08/2018 - 04/2020, NEW YORK
URBAN DESIGN
RUSBUS, RALEIGH URBAN PLANNING
THE CENTRAL, DALLAS URBAN PLANNING
YIXIN LAKE, CHENGDU MASTERPLAN, CHINA
NYC 5 BOROUGH JAIL
Laguarda Low Architects / Project Designer
06/2017– 08/2018, NEW YORK
URBAN DESIGN
LUXE LAKE MASTERPLAN
ZHONGSHAN HAPPY HARBOR MASTERPLAN
ADAPATIVE REUSE / RENOVATION
TERMINAL WAREHOUSE RENOVATION

EDUCATION
Harvard University, Graduate School of Design
MASTER OF ARCHITECTURE IN URBAN DESIGN
09/2011-05/2013 , CAMBRIDGE MA
Tsing Hua University, School of Architecture
BACHELOR OF ARTS IN ARCHITECTURE
09/2006-06/2011, BEIJING, CHINA
The Hong Kong Polytechnic University, School of Design
EXCHANGE PROGRAM
01/2009-06/2009, HONG KONG, CHINA
SKILLS
3D REPRESENTATION
Autodesk CAD I Autodesk Revit I 3Dstudio max I Rhino, ArcGIS I Google SketchUp
GRAPHIC DESIGN
Adobe PhotoShop I Adobe Indesign I Adobe Illustrator I Adobe Acrobat
ECOLOGICAL DESIGN
Autodesk Ecotect I Fluid
MANAGEMENT & COMMUNICATION
Bluebeam Revu I Google Doc I Microsoft Office I Smartsheet I Miro
